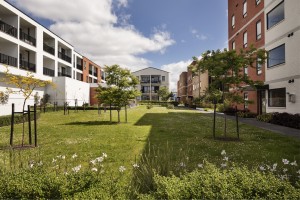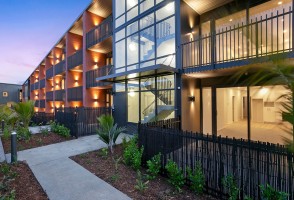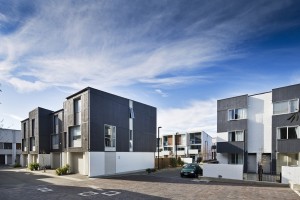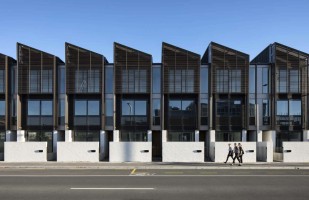Overview
Strong-Rod™️ Anchor or Continuous Rod Tie-Down Systems consist of a combination of steel rods, coupler nuts, and bearing plates to resist seismic and wind loads, with shrinkage compensation devices to account for building settlement, where traditional timber-framed structures would use hold-down brackets and connector straps.
Multi-storey structures frequently have larger wall openings leaving insufficient space for traditional bracing systems, and with increased height this puts greater load demand on bracing components than traditional connectors can sustain. Strong-RodTM systems are able to satisfy these large load demands, and globally are a highly popular cost-effective solution in mid-rise buildings to create a continuous load path to the foundation.
Application
Strong-Rod™️ systems provide a high load capacity continuous load path specifically developed for bracing of light timber frame mid-rise (three to six storey) construction. Strong-Rod™️ has extensive overseas history and is gaining popularity locally having been incorporated into numerous projects.
Traditional hold-down brackets in brace walls are replaced with steel rods anchored into the foundation, and coupled at each floor level to provide continuous tension hold-down at each end of a brace wall. Individual brace panels on each floor level are tied off/ attached to the continuous rod using bearing plates and take-up devices. The take-up devices compensate for building shrinkage/ settlement to ensure structural load transfer is maintained over the life of the building.
Strong-Rod™️ has a positive impact on the carbon footprint of mid-rise construction, enabling light timber frame to be used for the structure rather than requiring mass timber (increased resource demand) or worse concrete or steel (higher carbon demand).
Benefits
- Strong-Rod™️ systems maintain common timber construction bracing methodology but replace hold-down brackets with continuous steel rods. This requires less labour on-site to install and provides a simpler, stronger, and more cost-effective bracing system in mid-rise buildings than the traditional piece- meal approach using heavy duty connectors.
- Research and testing, and in-use history, provide engineers with confidence in the Strong-RodTM components, an ability to design specifically to each building’s unique parameters, and predictability in service performance.
- On-site, installers have a simple system that not only reduces labour time and cost but facilitates faster construction, and can be designed to better accommodate site tolerances than traditional hold- down connectors.
Technical Data Card
NOTES
1. Components are rated as Underwriters Laboratories (UL)-qualified through- penetration firestop systems for F (flame) and T (temperature) ratings as per ASTM E814. Penetrations with RTUD achieve a 2 hour F-Rating and 13⁄4 hour T-Rating and with TUD/ATUD achieve a 2 hour F-Rating and 2 hour T-Rating



