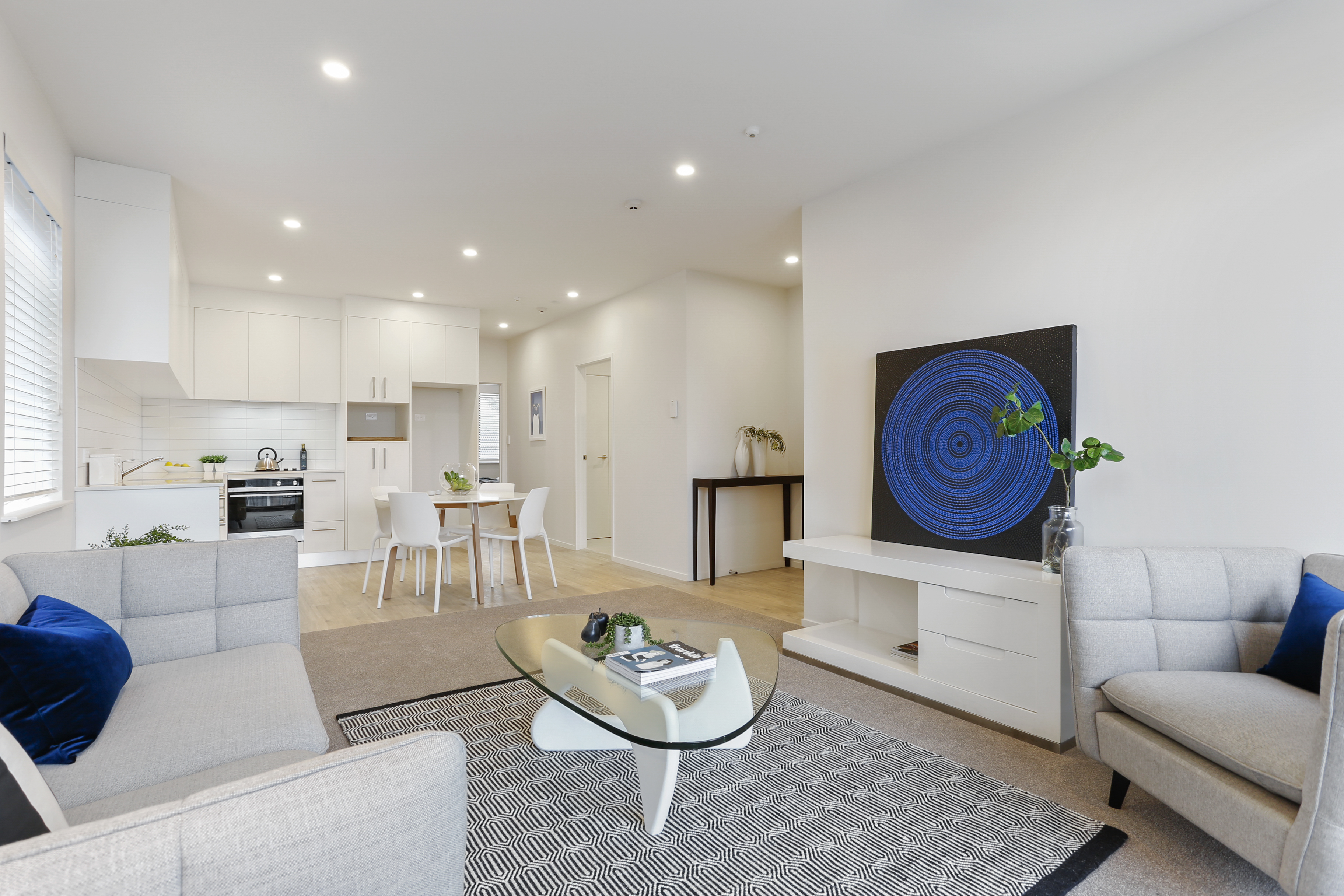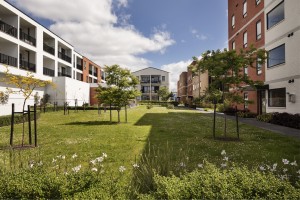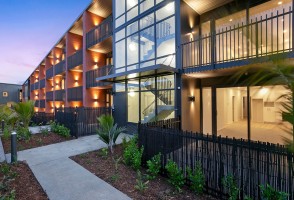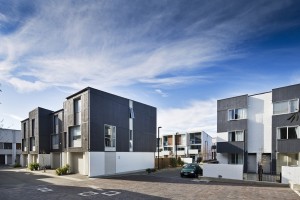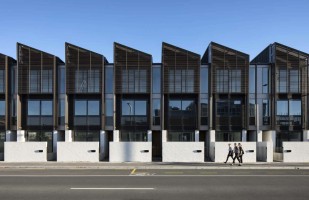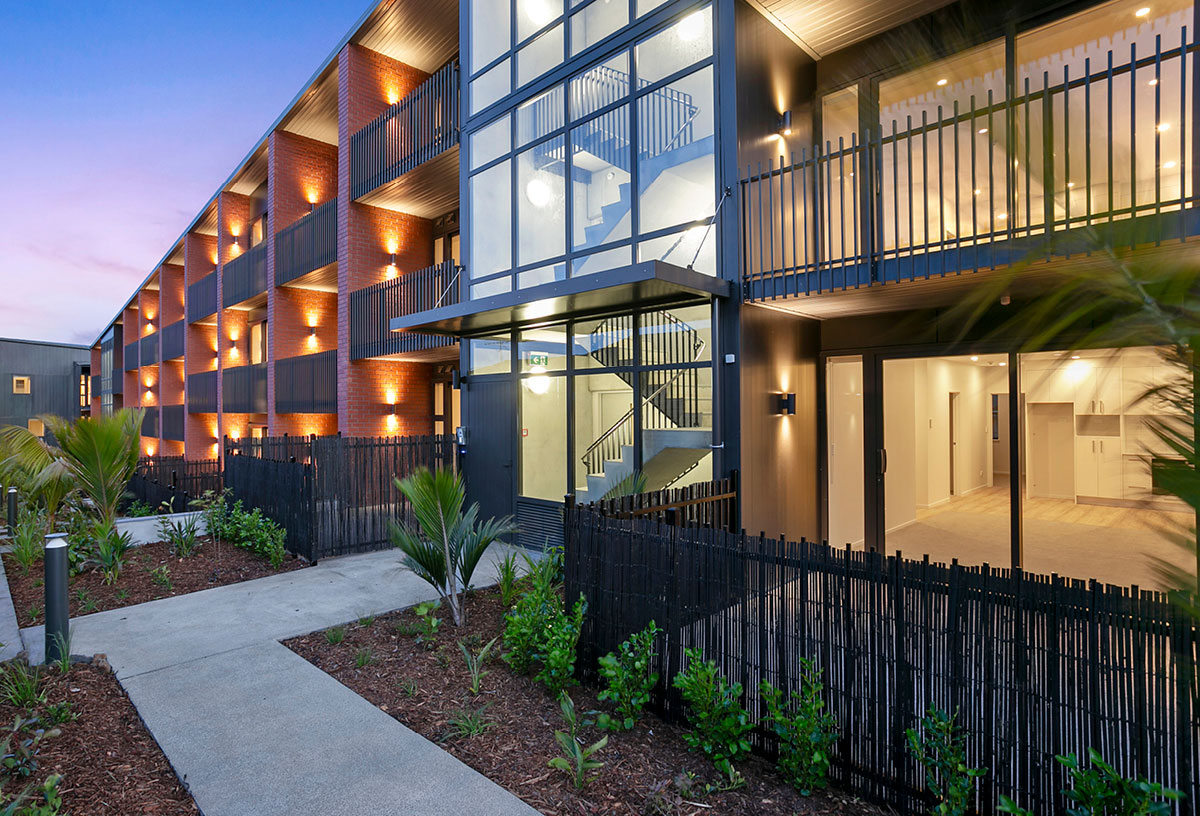Concept
The project at 340 Onehunga Mall has an interesting history. Springing from the gently sloping site facing south towards the Manukau Harbour, just a stone’s throw away from the bustling town centre of Onehunga, it was developed as one of the first KiwiBuild projects: affordable housing for ordinary Kiwis. A key part of the concept for developer Shane Brearley and his company NZ Living was that the 42 apartment development should be a good, long-lasting, extremely low-maintenance project, which set the scene for the material selection and finishes.
340 Onehunga
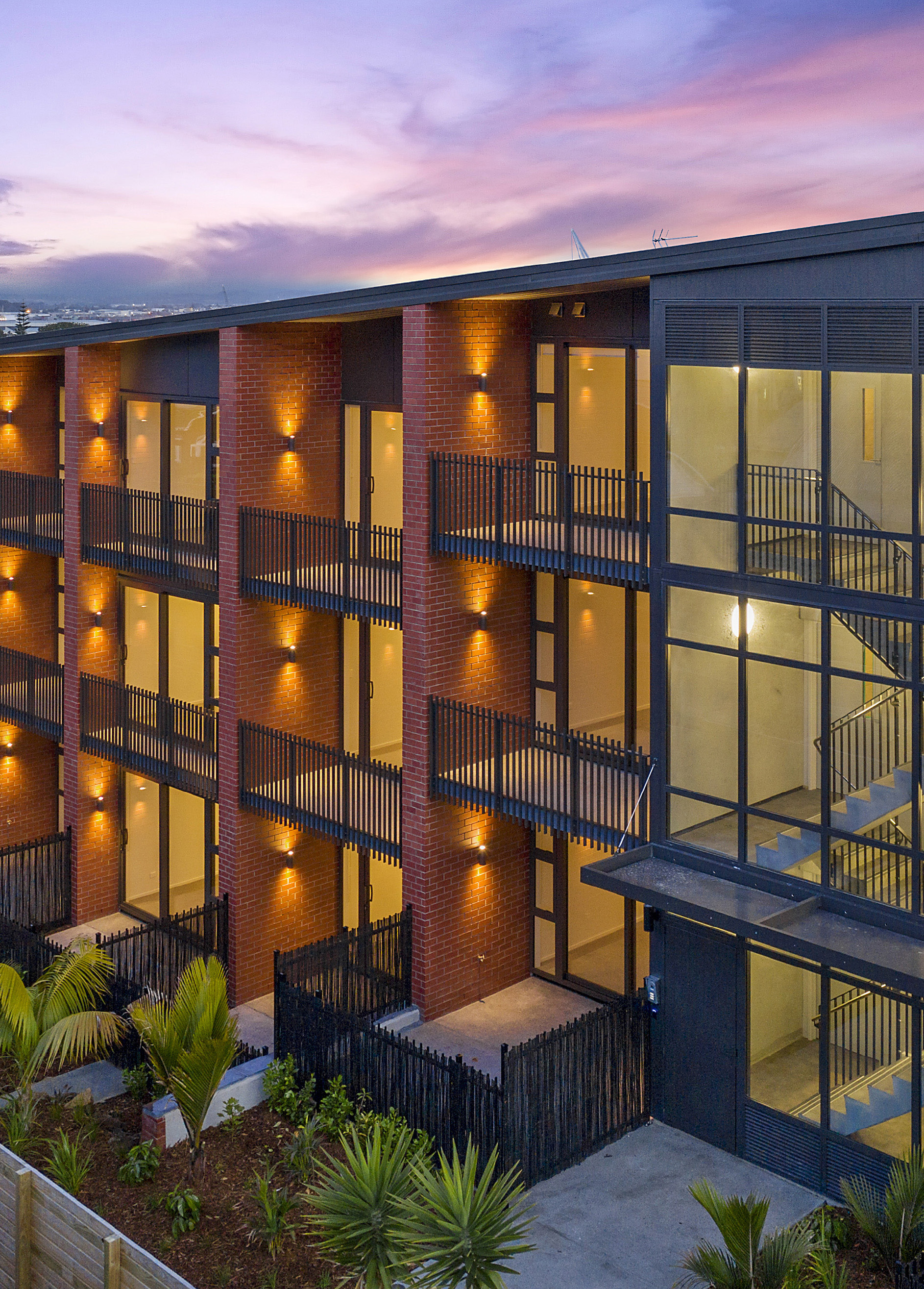
Photos courtesy of NZ Living
Context
After years of being a sleepy suburban backwater, the area surrounding 340 is now a huge growth area for MDH. Long known for state housing, sausage flats and slowly infilled backyards, with the change to the Unitary Plan in Auckland there has been a concerted effort at urban densification. Onehunga (implying beach in Te Reo) has always been a working-class town, with a port, freezing works, fertiliser companies, cement works, railways, warehouses and paper mills. Good solid jobs for good solid people. Inevitably, as with much of Auckland, much of the industrial aspect has waned and the working-class folk are being priced out of the local market. In its place, a new dormitory for workers is being created in the vast machinery of Tāmaki Makaurau: medium density living.
340 sits at right angles to the long line of Onehunga Mall, enabling the development to offer both north- facing sunshine and south-facing views of the harbour, as well as a short walk down to the town to grab one of New Zealand’s best pies (a local feature – great pie shops!). Jellicoe Park and the Onehunga War Memorial Swimming Pool are just a street away, while traffic on SH20 is a safe distance away for a speedy connection to the airport. Onehunga is a heavily car-oriented part of Auckland but there is no appetite
for the cost of building underground car parks, so instead the cars are parked to the south and the west, easily visible from the apartments. It is possible that one day the existing, truncated Onehunga Line may be converted to Light Rail and extended to the Airport. In the meantime, there are numerous bus routes crossing the area.
340 Onehunga
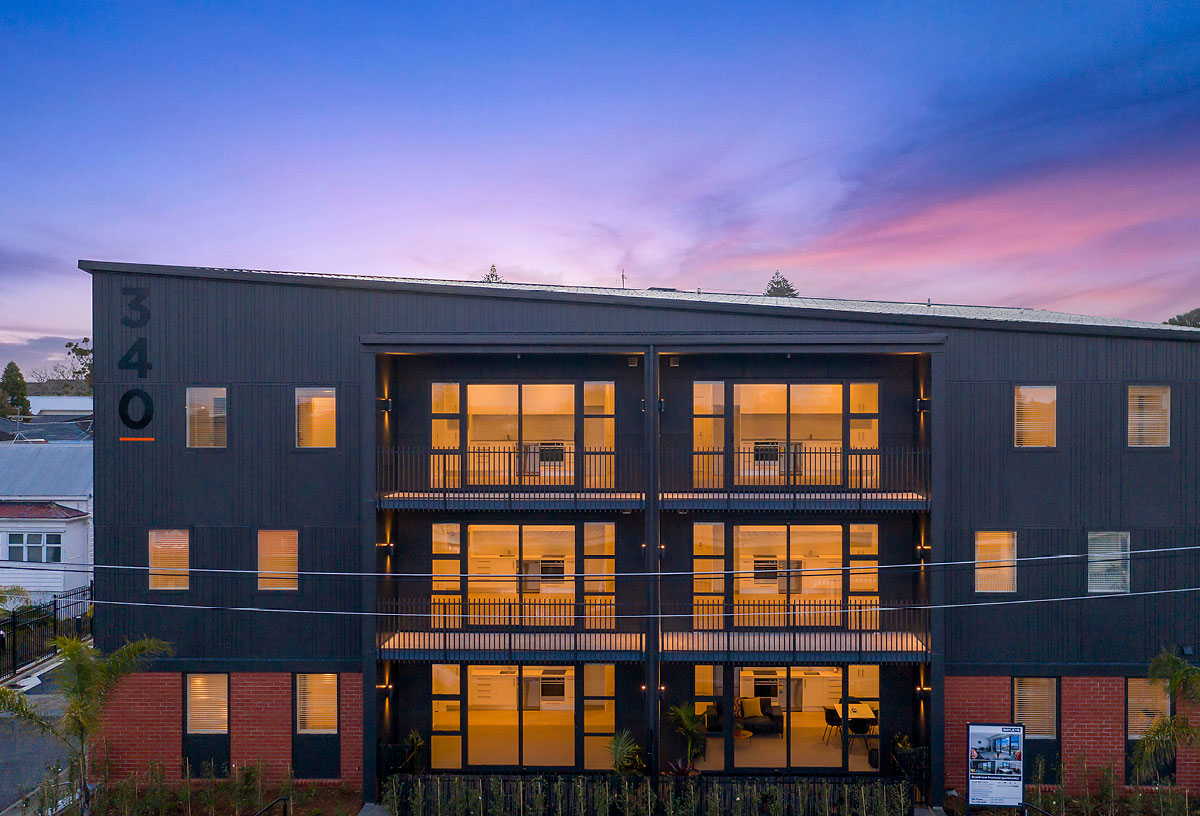
Photos courtesy of NZ Living
Planning
NZ Living’s planning mantra for sites is relatively simple: one third of the area for the building footprint, one third for landscaping, and a final third for surface-level car parking. The building form used here is for just two structures – one smaller building near the mall and a separate longer building behind, collected under a single sweeping roof-form, saving costs from the usual plethora of roof forms. This development is unashamedly low-rise apartment dwelling, and good at it too. The developer’s angle here is that by having a good consistent design team and building team, the unchanging focus can be on creating good value for money for the end consumer – the home buyer. Of the 42 apartments, some 27 of them were built and offered as KiwiBuild, enabling first-home buyers to purchase a well-appointed two-bedroom apartment for just $600,000 in 2018. Prices have understandably risen considerably since.
Five stair cores rising up within the building envelopes enable easy walk-up ability to access the units – there are no lifts. On the main building, four floor slabs are created that cascade down the gentle slope, allowing the entire project to step down towards the road. Between two and four apartments open off the stairwell at each floor, ensuring no corridors and wasted space and minimising the number of dwellings per staircase. With just two stair cores on the south side and two to the north, small tight residential communities can be built – no long external gallery access. This is a solid, reliable way to insert MDH into a formerly one-storey sleepy suburb, and numerous other developments have followed in the area.
Internal planning is all kept simple and logical, with most kitchens installed as a straight galley kitchen to one side of the room, continued along as storage cupboards. There are no showy island benches – services are kept tight against the ITW. Bathrooms are mostly a simple rectangle, with plumbing routed directly into a vertical riser descending through the building. Apartments have identical layouts on each floor, with suspended plasterboard ceilings to each unit. NZ Living take pride in having just nine different apartment/terrace home design configurations for their projects, allowing planning decisions and price points for marketing to be reached quickly. Doing most of the work in-house allows significant cost savings which can be passed on to the end user – the resident.
Site Plan
340 Onehunga
Drawings courtesy of NZ Living
340 Onehunga
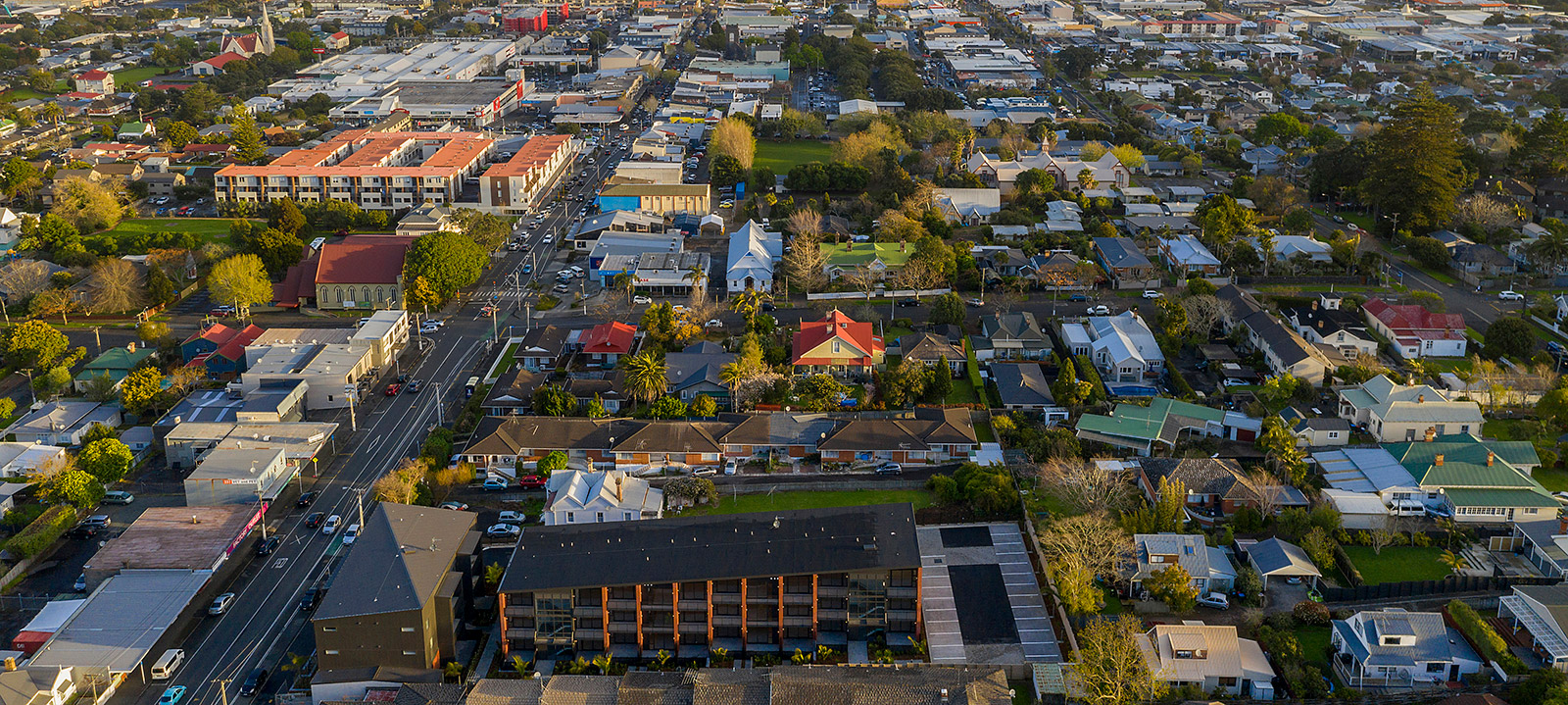
Photos courtesy of NZ Living
Construction
NZ Living and architects Brewer Davidson have devised a solid and reliable method of construction with Lautrec Consulting Engineers, all focused around simplifying structural systems and reducing costs. All their buildings are three floors high, and built to a repeatable plan that works again and again. The five stairwells are all precast concrete and are installed very early on, before any floors are built. Inter-tenancy walls and indeed much of the construction here are made of simple 190 concrete block, reinforced and concrete-filled to provide the thermal and acoustic mass needed.
Floors too are simple, with metal decking used to quickly create the four stepping floor slabs, followed up with more blockwork walls on top. Interestingly, even the top floor has not only a concrete slab floor but also a sloping concrete slab roof, instead of swapping out to timber infill for the top floor as so many developments will do. An insulated double layer waterproofing system sits over the top. This is forward- thinking from the team, enabling not only great restriction to spread of flame, but also the ability to get the project watertight without a long wait for roofing. Future maintenance works to the roof can be done without inconveniencing residents on the top floor, and in fact, the entire roof could be replaced without anyone having to leave their homes.
External cladding to 340 also follows the line of least maintenance cost, with a skin of either warm red brick or a dark aluminium cladding. The balustrading to the balconies (everyone gets a balcony) is also the same dark colour with vertical balustrades offering both privacy and great views out. Lighting to the balconies is one of the clever features, with a wall-mounted light fitting washing both the deck and the soffit above, glowing against the warm colour and texture of the brick cladding. This is another of NZ Living’s design mantras – no painted or stained surfaces on the exterior means no repainting costs and very low future maintenance costs, anticipated to be 50% lower than standard. Building time too is reduced, with time on site approximately 25% less than usual. Aluminium windows were being installed on the ground floor while the third floor was still being built. Build faster, and in more durable materials. Don’t tender the project – work together!
Being mainly constructed of concrete, incorporating a lot of cement products, this project will have a high carbon content, but this can be offset against the projected long life and low maintenance costs. NZ Living are working to transition towards low-carbon construction as soon as possible. The project is resolutely medium density with a ratio of 42 units to 3060m² gross site area – an overall figure of 137 du/ ha. Apartment sizes range from a few smaller one-bedroom apartments at 50m² (plus 7.6m² balcony), or studio flat (40m²), to a more usual two-bedroom apartment measuring 60-72m² each (plus balcony). Every bedroom has an external opening window for fresh air. Due to the predominantly east-west orientation, the apartment buildings are mainly passive solar in their heating needs, and being able to have openings on each side means that crucial through breezes can be created, allowing simple natural cooling.
Constructed before there was a need to state carbon content, this project is a strong step forward to what the rest of Auckland needs to be, encompassing simplicity, low cost, low maintenance, with a long-life future.
Floor Plan Examples
340 Onehunga
Drawings courtesy of NZ Living
340 Onehunga
