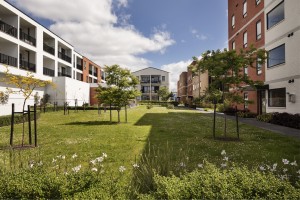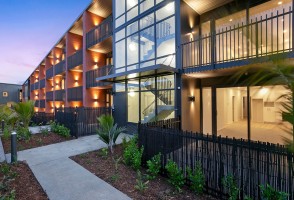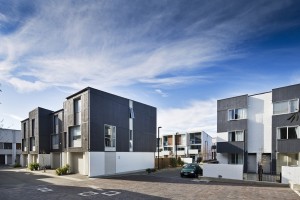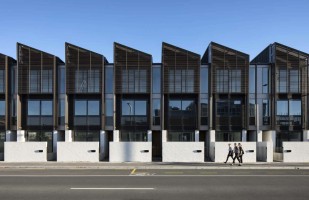Overview
A Viking Roof Garden comprises of Enviroclad TPO as the waterproofing layer that gets covered by a loose-laid, heat- weldable polypropylene root barrier. A specialised drainage board is installed on top comprising of cups and holes to retain and drain rainwater respectively. A moisture retention layer, factory-adhered to drainage cups, stays damp for vegetation benefit. Specialised aluminium drainage protection components are also provided. Roof garden specific growth media (soil); a mix of pumice, perlite and compost, is required to ensure growth success. Plant selection is key. Plants that endure high winds and dry conditions do well, such as sedums and aloes.
Application
Roof gardens add value to a building by:
- Enhancing the aesthetic appeal of the living space.
- Extended roof life (providing protection from UV)
- Acoustic and thermal insulation benefits
- Reduced urban heat island effect
- Space saving
- Stormwater retention 8.9 litres per m² within G4 mat, and whatever the soil will retain. Filtering and reducing stormwater, helping to minimise the stress placed on wastewater systems and prevent flooding during peak loads
- Air and water purification
- Creating environment for birds and bees
- Reducing dust or silt build-up on installed PV panels
Benefits
Viking Roof Garden is a complete system of specialised components that have been tested by the manufacturer; but more importantly, proven in live settings – both locally and internationally. Viking Roofspec technical experts have experience in this field with the only other experts potentially being required including:
i. a landscape designer for the specification of plant types that would then determine the appropriate soil mix and level of soil depth, and;
ii. an engineer to confirm structural requirements for roof loads of 140–280 kg/m².
Technical Data Card
NOTES
1. Varies on plants and soil depth, but up to 10dB shielding.Also dependant on Substrate e.g. high mass concrete / use of HD Coverboard directly below waterproofing membrane and additional HD Coverboard below PIR.



